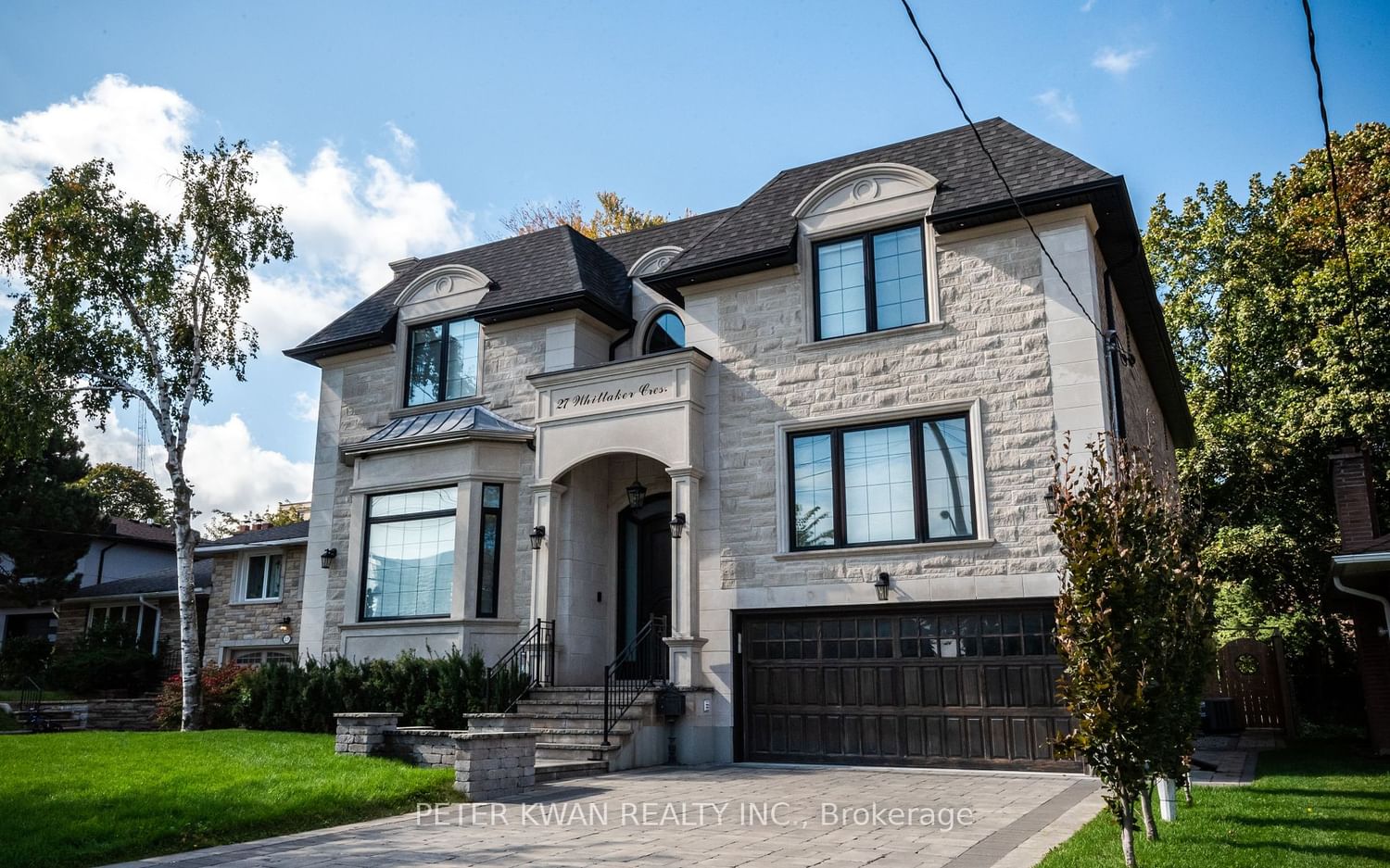$4,999,900
5+2-Bed
8-Bath
Listed on 4/18/24
Listed by PETER KWAN REALTY INC.
*Truly Spectacular 5+2 Bedrooms 8 Wshrms Luxurious Custom Build Home*Top Quality Details Finished To Perfection, Majestically Soaring Ceiling (12' Ceilings In Main & 9' Ceilings In 2nd & Bsmt, 25' Hallway Ceiling), Hardwood Flooring Thru-Out, Thermal Windows, Walnut Library, Gourmet Kitchen w/Marble Countertop, Pantry, Panelled Fridge & Freezer, Wall Unit Steamer Oven, Sub Zero & Wolf Appliances, Pot Lights, 4 Skylights, Alarm System & 6 Cameras, Smart Control Panel*Heated Master Bdrm W/5Pc Bath, Sauna, Make Up Desk, Huge W/I Closet*Finished Walk-Out Basement with Heated Floor, Entertaining Recreation Room, Theater, Wet Bar, Wine Cooler & Extra Bedroom*Fully Fenced Yard*Indoor Access To Double Garage*Interlock Sideway & Driveway*Gracious Flow & Stunning/Exquisite Interior Finishing*Luxury Lifestyle & Living At Its Finest*Located In Earl Haig School District, Walking Distance To Wonderful Bayview Village Mall-Shopping/Ravine-Park & Bayview Subway Station*Close To Hwy(401/404)*Must See!
Elfs, Window Coverings, Brdlm W/L, Sub Zero Fridge, Wolf Gas Stove & Cook Top, 2(Washers, Dryers, Hi-Eff Furnaces, Power Humidifiers, EAC), B/I(Wolf Oven, Dishwasher, Wolf Microwave), Cac, E.Thermostat, 200amp Circuit Breaker, Sprinkler Sys
To view this property's sale price history please sign in or register
| List Date | List Price | Last Status | Sold Date | Sold Price | Days on Market |
|---|---|---|---|---|---|
| XXX | XXX | XXX | XXX | XXX | XXX |
| XXX | XXX | XXX | XXX | XXX | XXX |
C8251830
Detached, 2-Storey
12+4
5+2
8
2
Built-In
6
Central Air
Finished, W/O
Y
Brick, Stone
Forced Air
Y
$17,732.04 (2023)
125.00x60.12 (Feet) - As Per Existing Survey
